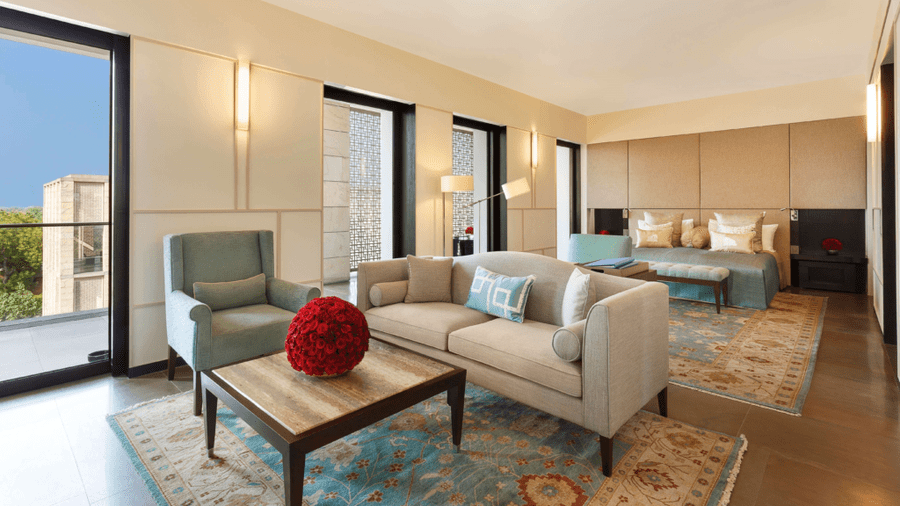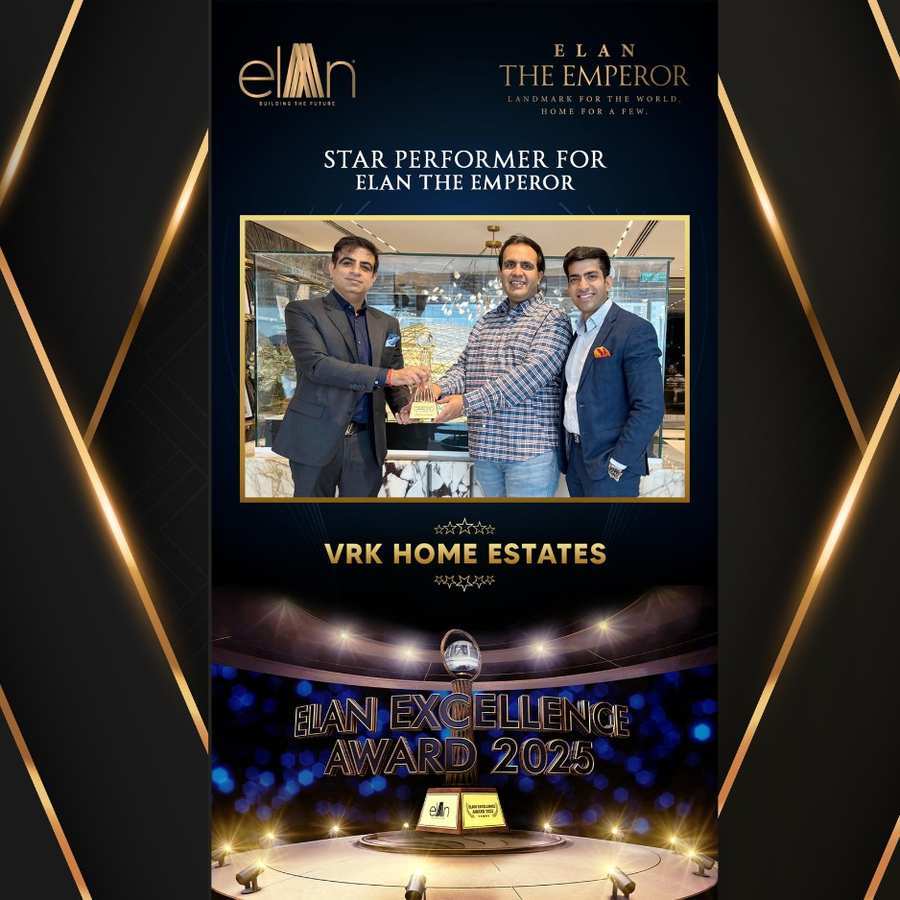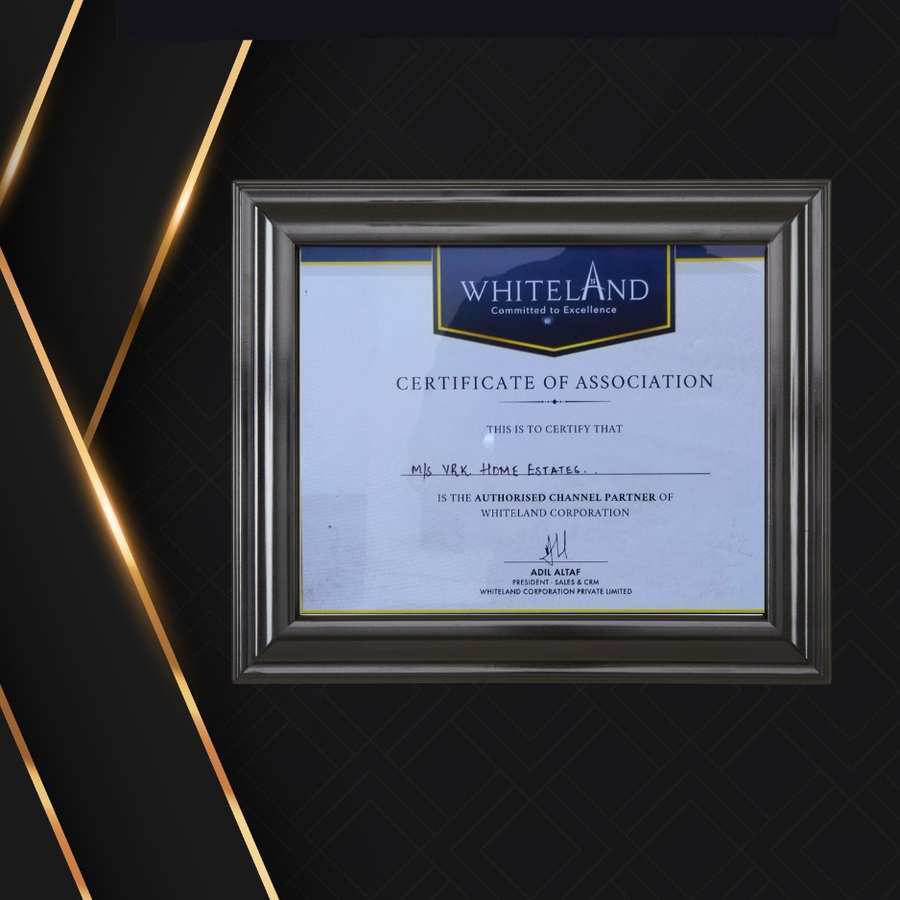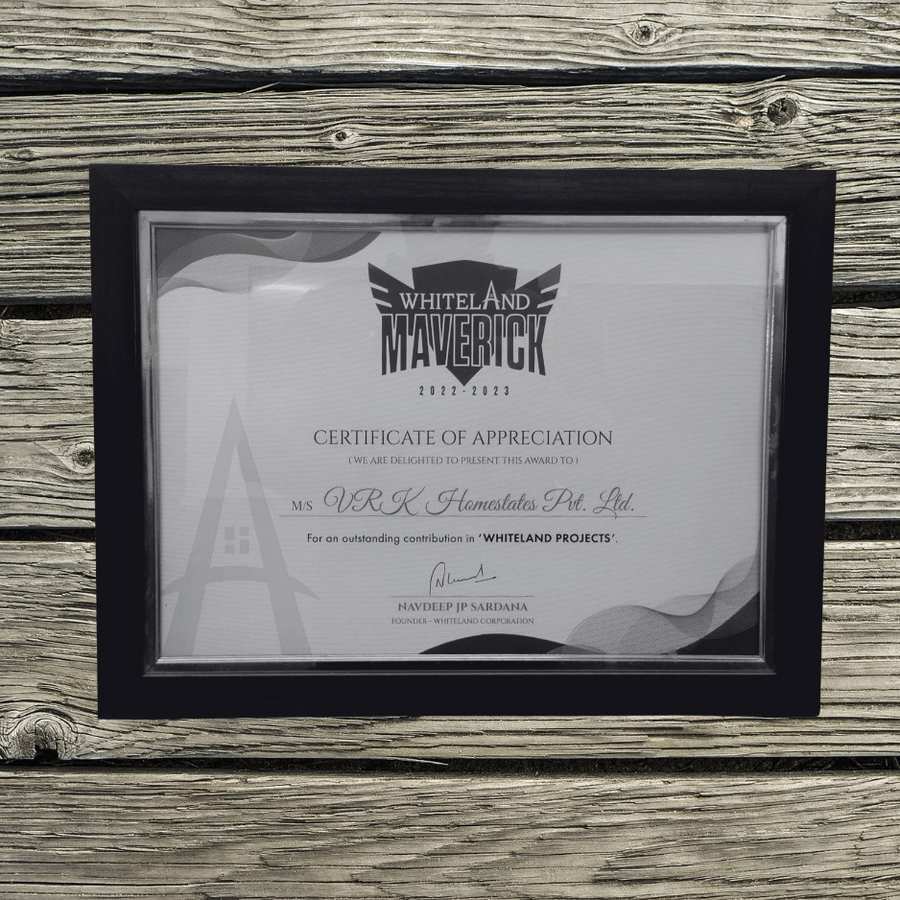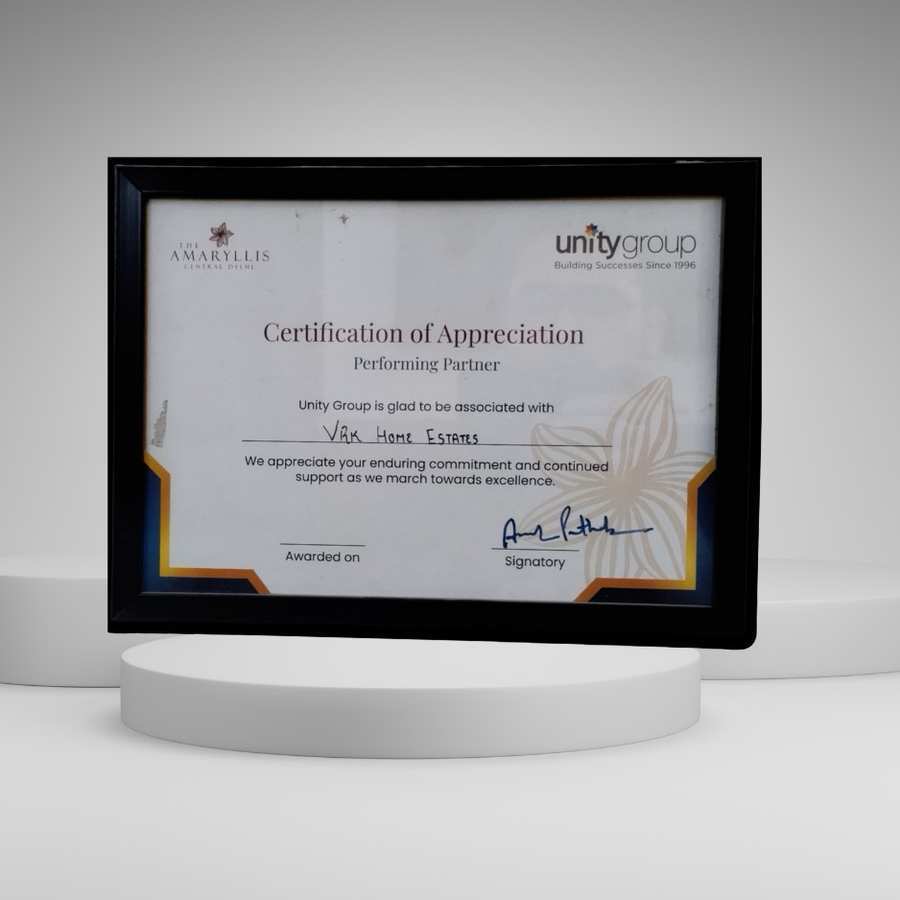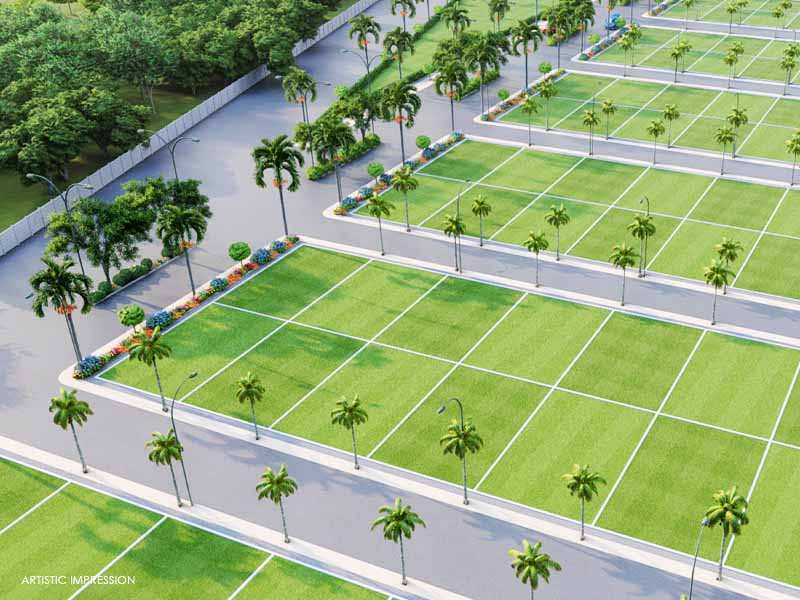DLF Privana West
Gurgaon, Sector 76 & 77

DLF Privana West Sector 76 Gurgaon: Luxury Living with Scenic Views
DLF Privana West sector 76 Gurgaon is recognized as one of the most outlandish luxurious apartments in Gurgaon sector 76.
Privana West, a ritzy new Gurugram building, offers plenty of space, eye-catching scenery, and a lively neighborhood. Near major spots like Cybercity 2, Cloverleaf flyover, and Dwarka Expressway, it’s great for people wanting class and ease. Privana West’s five towers will stand tall over Gurugram and the beautiful, green treasure that’s the Aravalli mountains.
DLF Privana North is also an excellent choice for those seeking modern living with superior amenities in North Gurugram. Located strategically near the upcoming metro stations and crucial road networks, DLF Privana North offers a seamless blend of convenience and luxury. Residents can enjoy peaceful views, while being just minutes away from major business hubs, making it an ideal spot for professionals and families alike.

Privana West Key Features and Highlights
DLF Privana West top features and highlights, offering opulent lifestyle with modern amenities, prime location, and unpaired comfort in Gurgaon.
Equipped Gym, Spa & Salon
Gated Secured Community
Swimming Pool
Golf Course

Brochure and E-Brochure
DLF Privana West E Brochure Download
DLF Privana West E Brochure download, recorded will all the features, price and location of this opulent property.
Project Floor Plan
DLF Privana West Floor Plan
DLF Privana West Floor Plan showing for 4 BHK Apartment. With the super built up area of 3577 Sq. Ft.
- Floors: S+41
- Area: 12.6 acres
- Towers: 5
- 63 units per acre
- Part of a large ~116.29
- acres integrated township
Direct access:
- 60 m wide sector road
- 24 m wide circulation road
- Proximity to Aravalli and
- 500 mtr wide reserved greens
Highlights
Privana West Apartment Highlights
Key Highlights
- ~ 80% Open Space Only
- 63 Units Per Acre
- 3 Car Parks – Typical Units
- 4 Car Parks Penthouses
- Air-Conditioned Lobbies
- Tower Lobby Design – Blink Thailand
- High Speed (4+1) Elevators
- Kids Play Area
- Floor To Floor Height
3.4 M – Regular Unit
4 M – Penthouse - Wide Balconies (9’9″)
- Accessible From All Bedrooms
- Powder Room In All Units
- Master Bedroom With Lobby/Study









DLF Privana West Size & Price
Location
DLF Privana West, Gurgaon Sector 76
- Direct access to NH48
- DMIC – Industrial corridor, length of 1504 km
- Park Hospital- 10.4 km
- Aatish Hospital- 5.2 km
- Artemis Lite 82A- 4.7 km
- Global Healthcare Multispeciality Clinic- 4.8 km
- Vega Schools- 7.5 km
- The Moksh International School- 2.4 km
- Dwarka Expressway-16.6 km
- IGI Airport- 30 km
- Inox Cinema- 4.7 km
- Aravalli Hill View Point- 1.2 km



